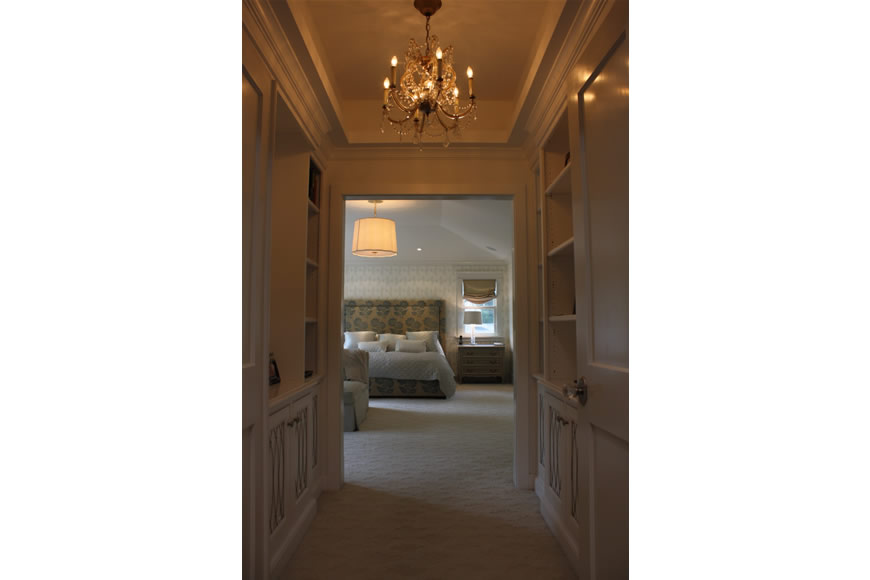
This house was totally gutted and 1100 square feet were added to transform this nondescript colonial into a Cape Cod Shingle Style. The living room and garage were bumped out 4' to the front and connected by a porch roof spanning the front entry. The rear of the house was extended by 8' from basement to 2nd floor to add a wine cellar, enlarge the kitchen & family room, add a first floor office and additional bedroom space on the 2nd floor. A master suite was placed over the existing garage. An Ipe deck was built across the back of the house. Bluestone was used for the front walk, entry and patio outside of the office. The owner designed and oversaw the installation of the boulder outcropping and landscaping.














































