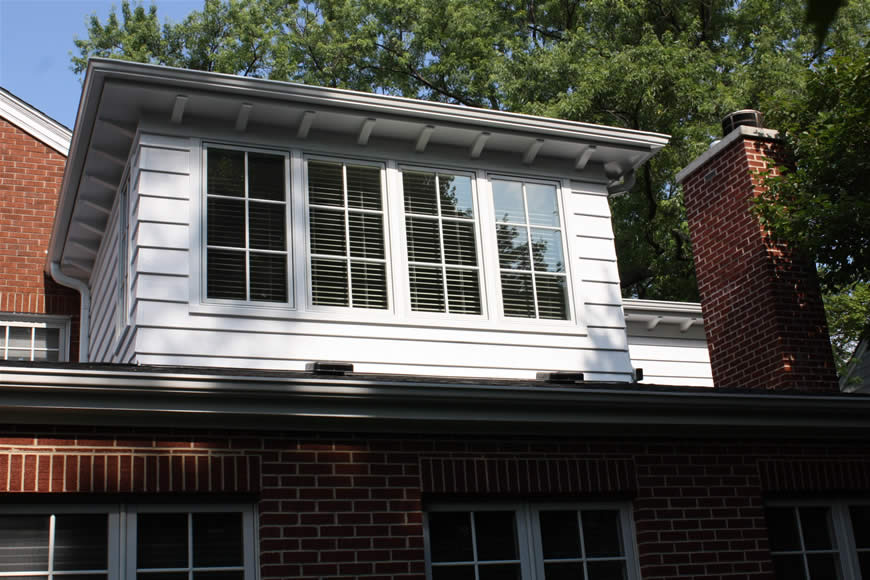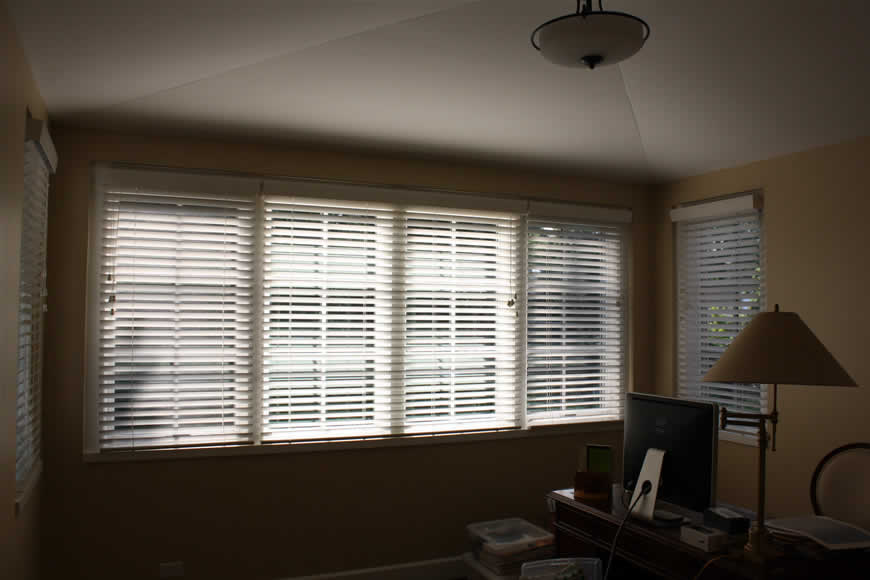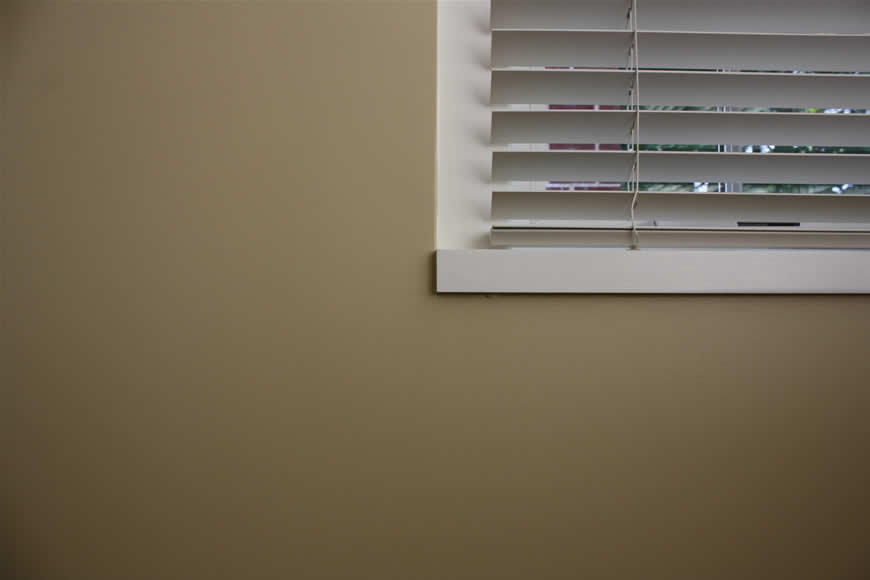
Barely visible from the street, this 310 square foot addition provided for a master bath, walk-in closet & office, all on the second floor. The existing hall bath was also demolished & replaced. The owners selected classic stone and furniture grade cabinetry for the Master bath. A long hall posing as a photo gallery leads to the private office which is perched above the family room. Since the office is smaller than the room below structural beams were inserted into the ceiling of the family room below with columns passing through to the basement to support them. The chimney was extended to rise above the office roof. A zoned heating & cooling system was installed to temper the master suite separately from the rest of the house. Spray foam insulation was used in the addition as well as the entire attic of the existing house.






























