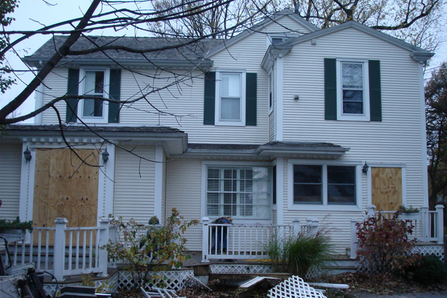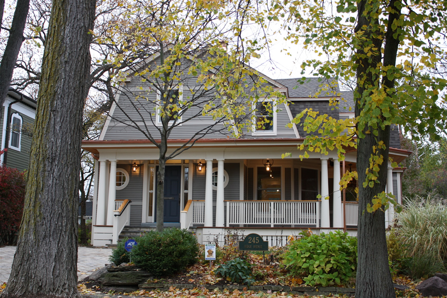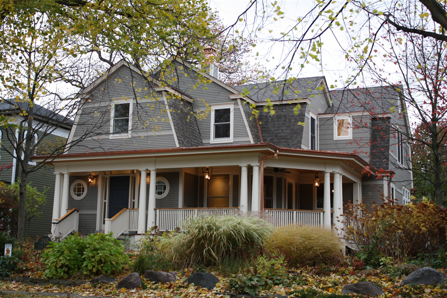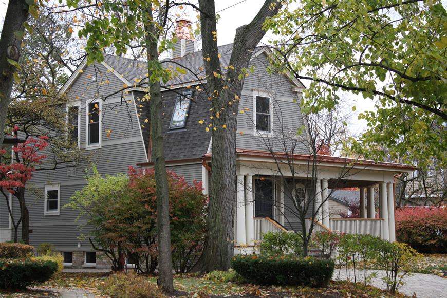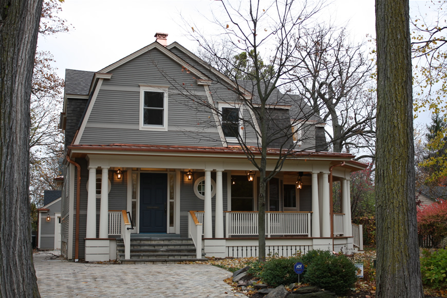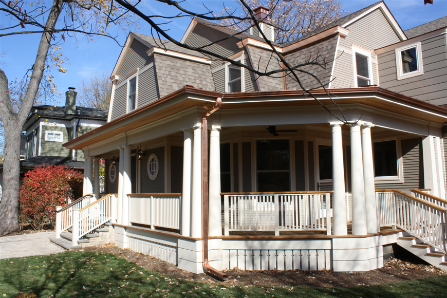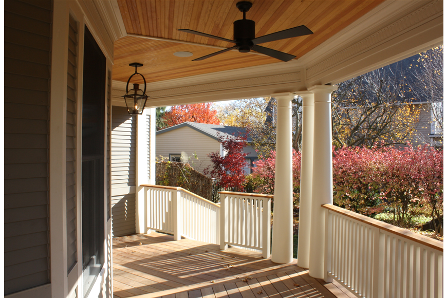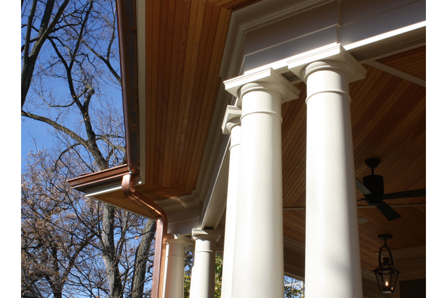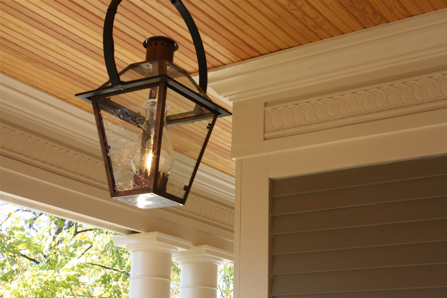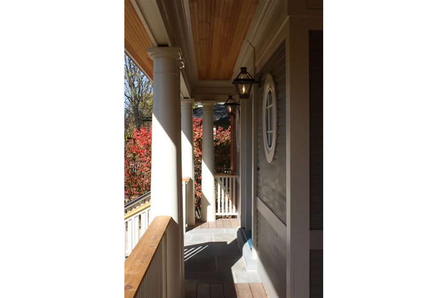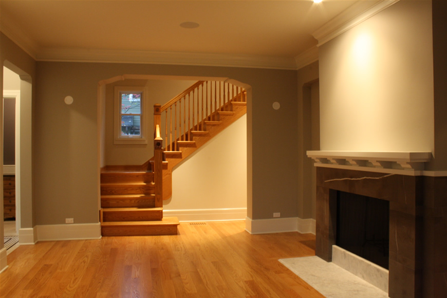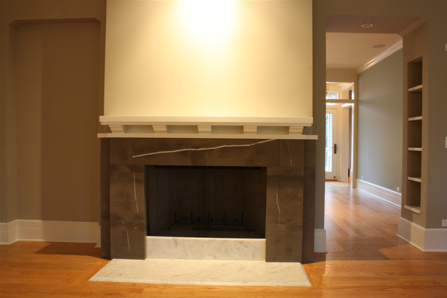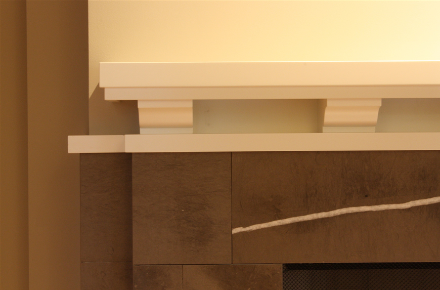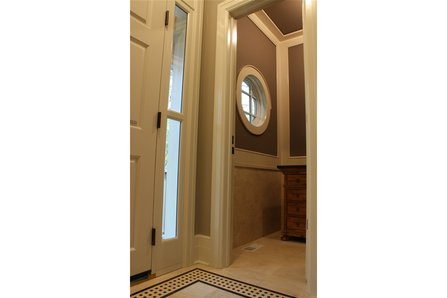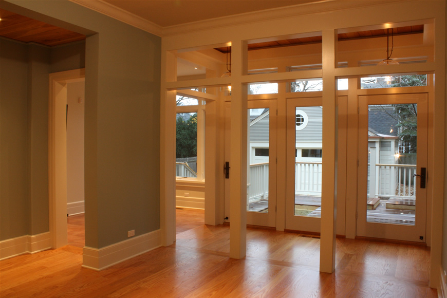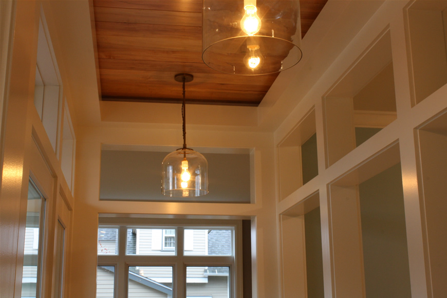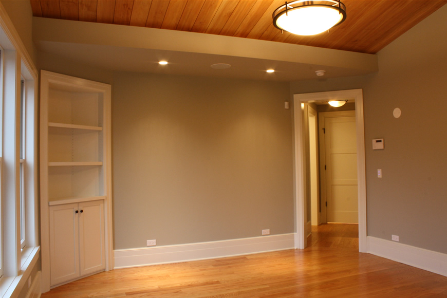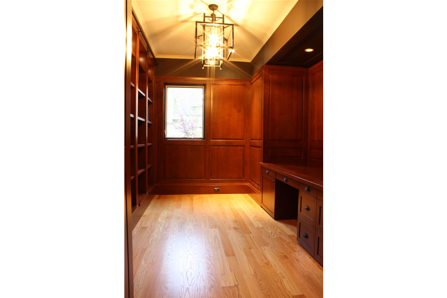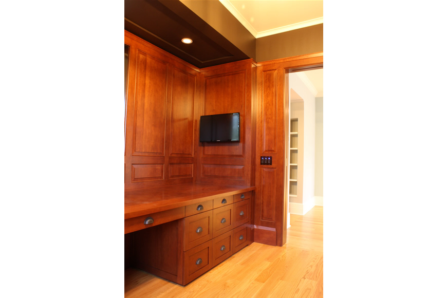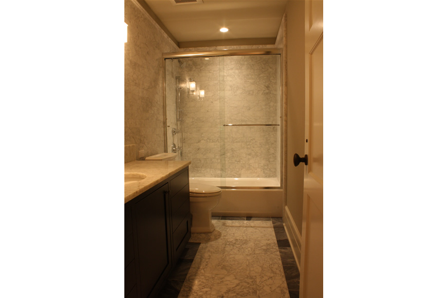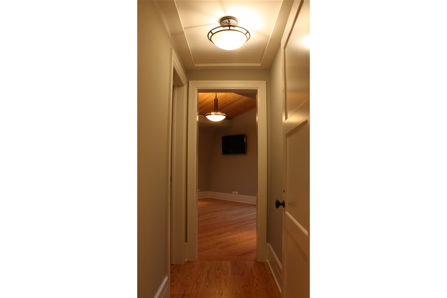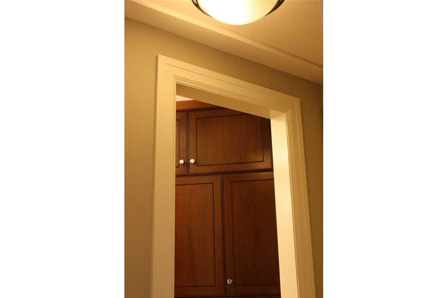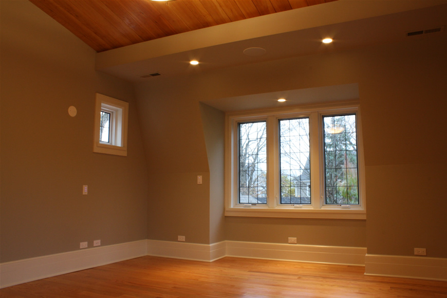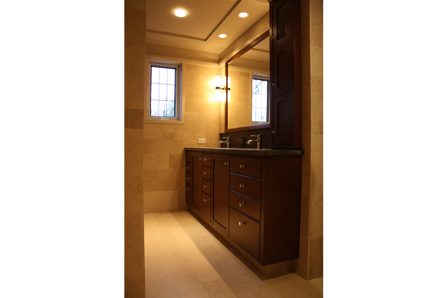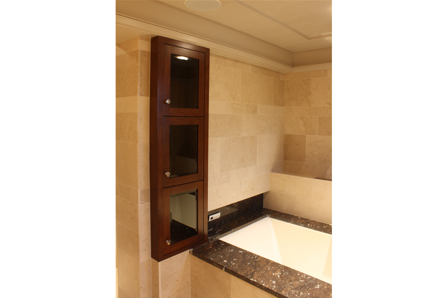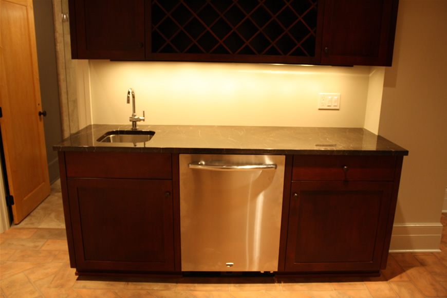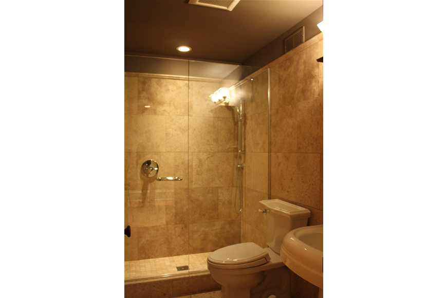
Originally a summer cottage, the house had several make shift additions that had been built without adequate foundations. The house was gutted except for the kitchen that had been recently replaced. The siding and windows were removed and replaced. The basement floor was lowered 12" and the foundation was expanded to replace shallow crawl spaces under the original building. The masonry fireplace that took up a large area in the center of the house was removed and replaced with a fabricated unit that required no foundation. This allowed the basement to be finished to include a lounge area for him with a wet bar for viewing sporting events and playing cards, a painting studio for her, and a new bath clad in stone. An old maple tree that had began to loose its branches was felled and milled into ship lapped boards that were used on the ceilings in the dining room & master bedroom. The office walls are covered in raised panels and book cases made of cherry wood. The master bath has a fire element on a limestone ledge over the soaking tub. Mechanical systems like geothermal heating, indirect water heating and spray foam insulation make this house state of the art.

